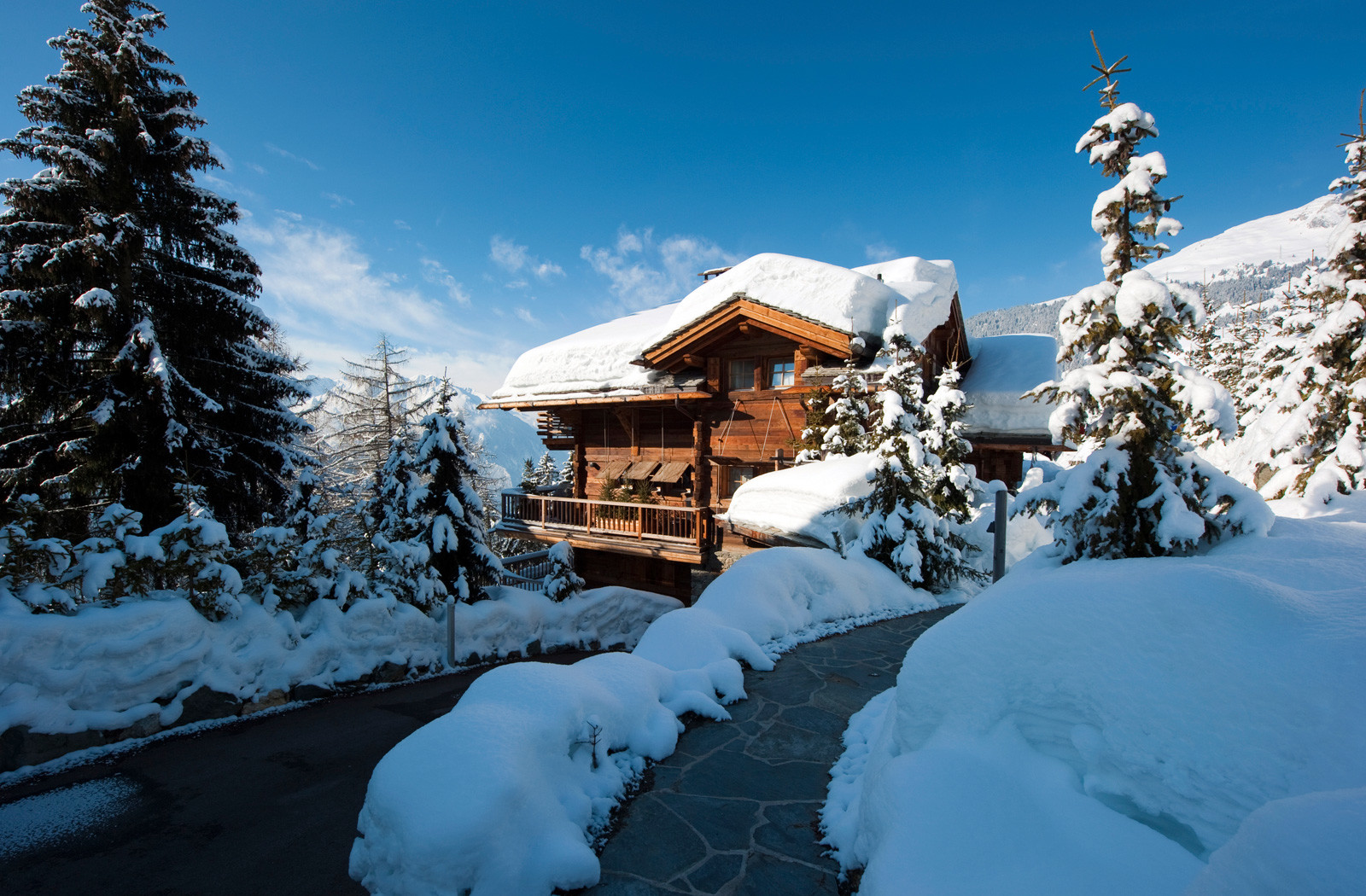Sign up for the monthly newsletter
Special offers and updates about new Ultra-luxury chalets in the Alps!
Please enter your username or email address. You will receive a link to create a new password via email.
A Luxurious mountain home on Prime location in Meribel
Finished in 2017, this Chalet offers an unparalleled contemporary charm, yet compromises none of its comfort, courtesy of wonderfully considered design. A classical wooden structure hides expansive interiors, harmonizing glass-bordered mezzanines and ceiling-to-floor windows; an impressive balance of timber and stone as to be expected in such a desirable Alpine bolt hole.
Les Trois Vallées boasts many of the most exclusive residences in the mountains; Chalet Alpaca holds its own amidst prestigious company.
The traditional-contemporary blend is indescribably striking by day, but even more so once lit-up at night – the illuminated façade drawing eyes from across the valley. To the rear sits a sublime copper hot tub, maintaining the sense of effortless chic from indoors to outside; while the soothing hues of the swimming pool lighting create an idyllic ambiance for guests to wind down post-days of carving off-piste.
Chalet Alpaca brims with elegant charm, as the generous use of glass complements the timber structure to frame snow-capped peaks. Sleeping up to fourteen, this is one of the most spacious-feeling chalets in a resort teeming with luxury offerings; but few match the chic of Alpaca.
The spellbinding first floor sits at the heart of the property, offering an open-plan living room alongside a generously-stocked bar. The double-height ceiling soars overhead with a roaring open fireplace rounding off a delightfully relaxed ambiance; settle in front of large glass facades and breathe in the best of Alpine vistas.
To one end sits a stretched dining table for evenings of riotous festivity; dishes flow freely from the private kitchen, all thoughtfully paired with a select choice of the chalet’s own wine cave. Should weather permit, take digestifs outdoors onto a south-facing terrace whose aspect absorbs all the evening warmth. Or recline in the stunning copper hot tub after a few lengths in the ‘endless’ pool. Then, with the embers of the firepit gently warming your toes, enjoy starlit mountain range panoramas – a spectacle like no other.
Serene En-suite Bedrooms for Divine Slumber
On the first floor, hide three of the six individually-designed and furnished en-suite bedrooms, which are ideal hideaways for ski-weary bodies. Each gives way to immaculate views with private balconies offering the perfect spot for privacy – should a moment of seclusion be desired.
The upper-ground floor plays host to a children’s bunk room, with an additional double bedroom creating a seamless family suite; combine the offerings for a self-contained set-up or enjoy as-is.
A Mercurial Master Suite Presides Over Palatial Offerings
From lofty heights, a fortunate couple will rest in unbridled peace as the master suite neighbors nothing but a private library; an idyllic space for singular relaxation. Admire breathtaking views from the balcony or rejuvenate in the depths of a gleaming copper bathtub – these are regal delights that never fail to astound.
An Eclectic Mix of State-of-the-Art Amenities
The upper-ground floor guarantees cinematic glitz with its colossal screen ensuring on-demand entertainment; white-out days become movie marathons. A games room distracts those in need of an activity, a private climbing wall an unexpected delight, while those hoping to relax, rest assured; the hammam, sauna and massage room guarantee hours of unwavering bliss.
The lower level of the chalet is a cavern of discovery; the gym – alongside an overflowing wine cave – mean delights are available at every corner. Plus, a self-contained staff apartment guarantees help is always on-hand: no matter the hour, be it early or late.
TOP FLOOR (2ND FLOOR):
Master bedroom suite (sitting area with wood burner, dressing room, en-suite bathroom with separate shower, private balcony)
Second living area with open fire, library, and office
LIVING FLOOR (1ST FLOOR):
Living area with open fire
Dining area
Private kitchen
Twin/double bedroom (en-suite shower room, balcony)
Twin/double bedroom (en-suite bathroom, separate shower, private balcony)
King size bedroom (en-suite shower room, desk, private balcony)
Guest WC
Large terrace with outdoor copper hot tub and outdoor heated swimming pool
UPPER GROUND FLOOR:
Cinema and games room with pinball machine, pool table and bar area
Bunk bedroom (terrace access, TV)
Separate bathroom and shower
Twin/double size bedroom (en-suite shower room, terrace access)
Indoor climbing room
Spa and wellness area
Sauna
Hammam
Rain shower
Massage room
Guest WC
Ski room with heated boot warmers
LOWER GROUND FLOOR:
Private gym
Wine cave
Laundry room
Garage
Self-contained staff apartment with separate entrance
Services of private Chef and Host
Daily Cleaning
In-resort chauffeured vehicle
In-resort concierge service
Airport: Geneva/Lyon, 2 hours by car
Town: 3 min. chauffeured vehicle
Skiing: 20 metres

Special offers and updates about new Ultra-luxury chalets in the Alps!
